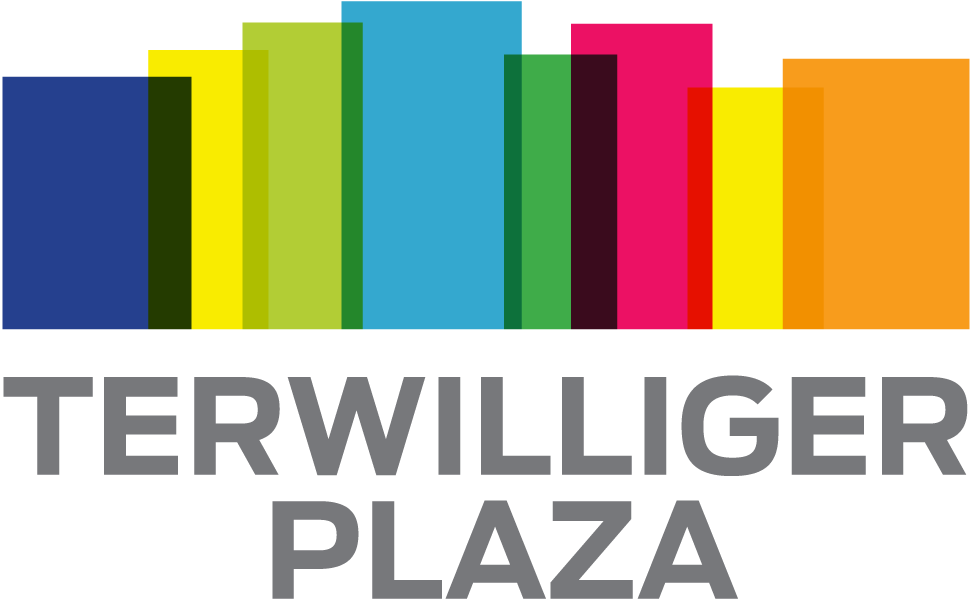
THE HEIGHTS
Incredible Vistas of Downtown from the Comfort of Your Home
The Heights is a contemporary eight-story residence offering spacious two and three bedroom apartment homes.
Spread out, relax, and enjoy the sophistication of The Heights. All apartment homes feature a sweeping balcony and two bathrooms—a primary bath and a guest bath with tub. With full-sized kitchens, high-end appliances, private laundry and so much more, The Heights provides comfort and convenience right at home.
Rates and sample floorplans
Curious about living at The Heights? Here are some options. Membership fees start at $441,000.
-
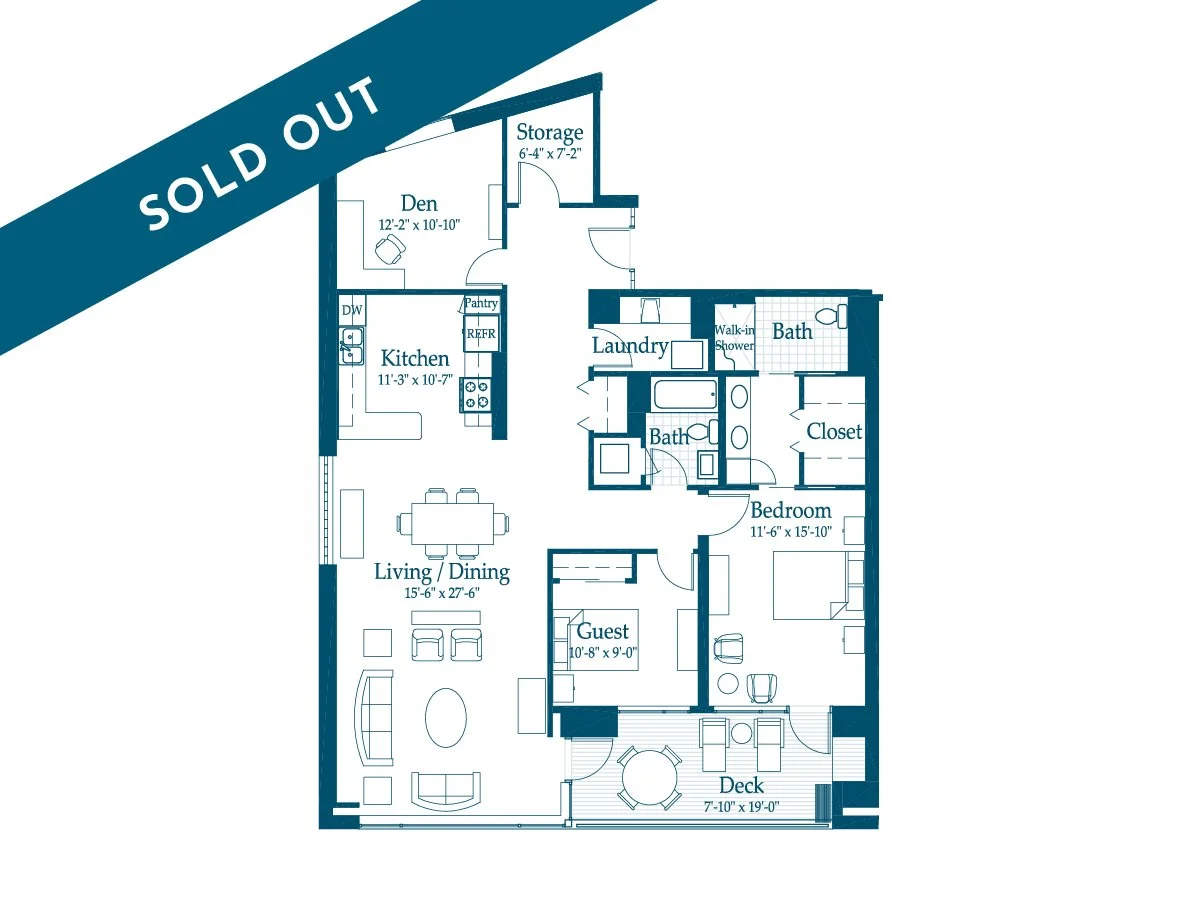
Style A
2bd/Den/2ba | 1,687sqft*
-
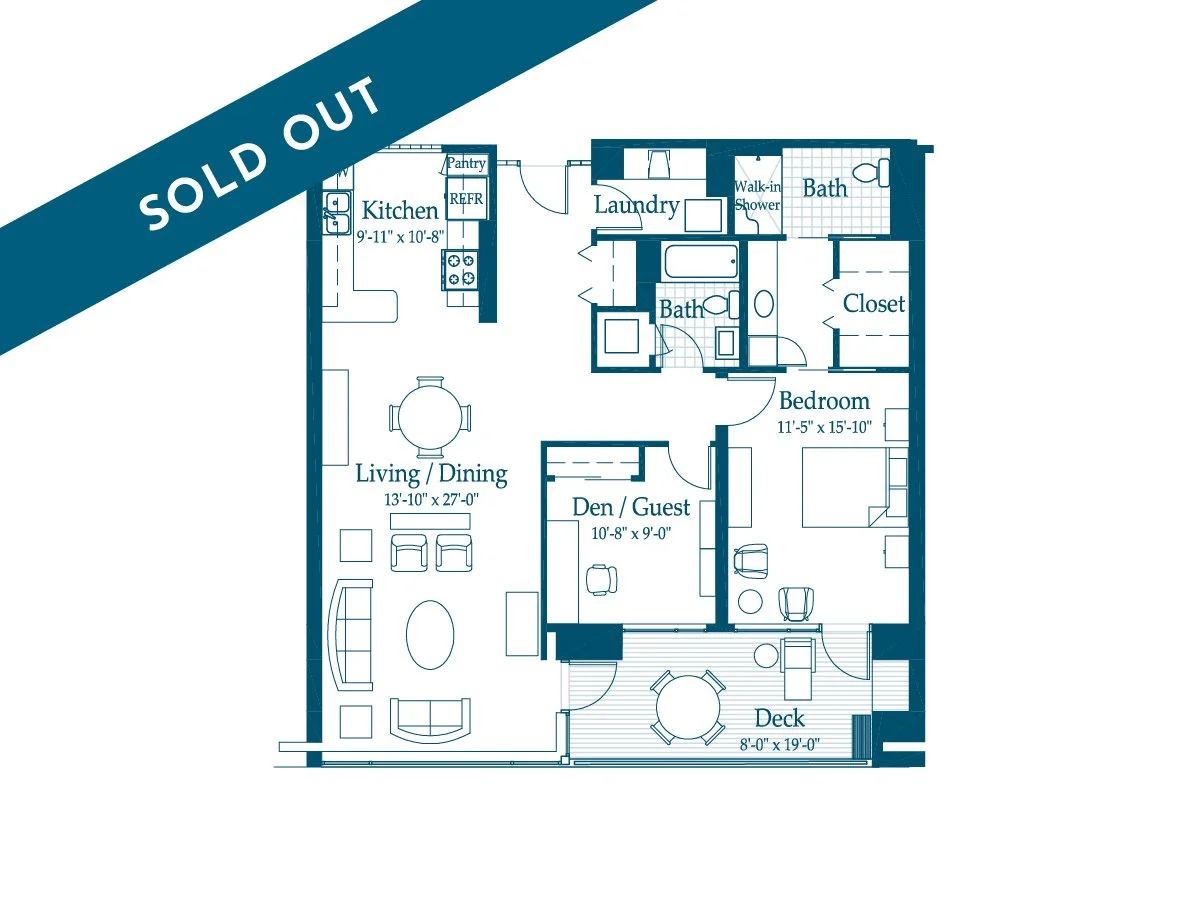
Style B
2bd/2ba | 1,290sqft*
-
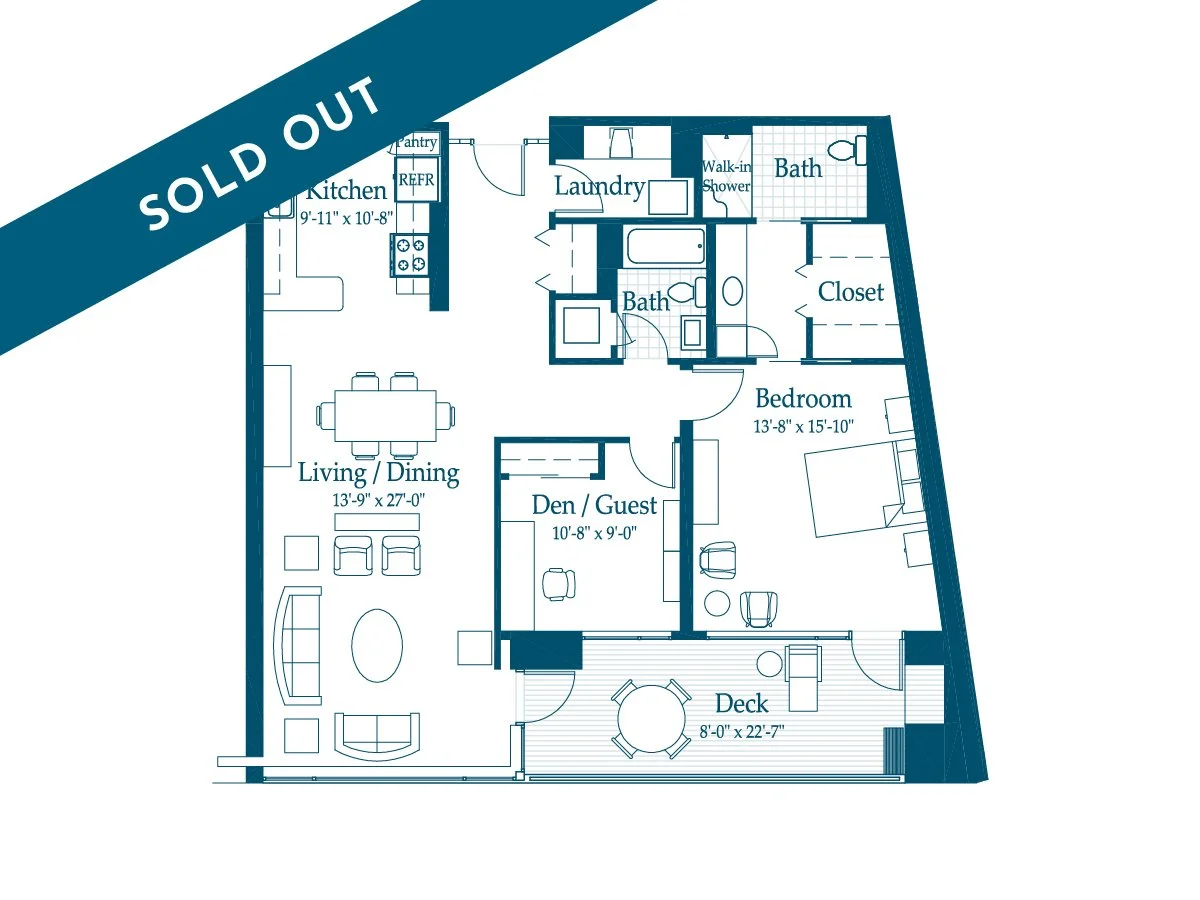
Style C
2bd/2ba | 1,328 sqft*
-
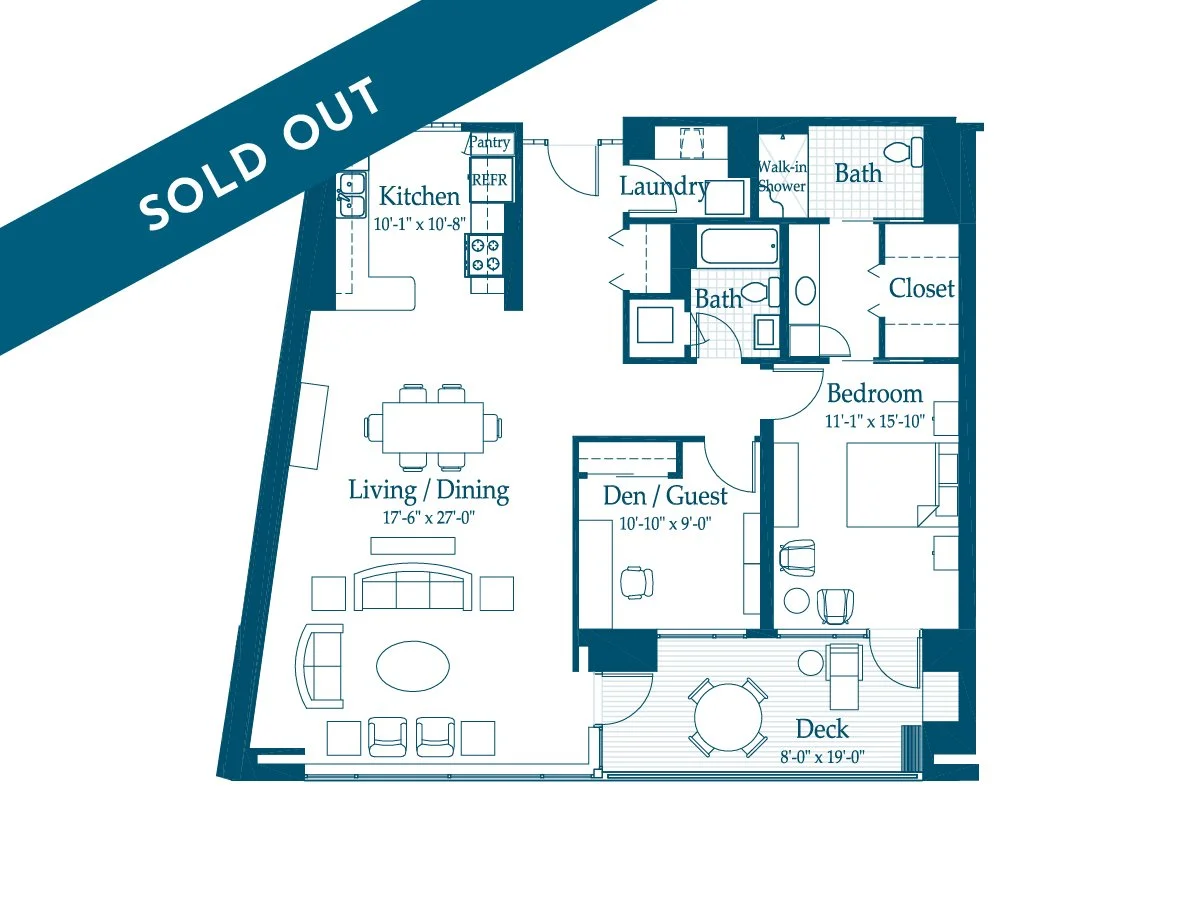
Style D
2bd/2ba | 1,401 sqft*
-
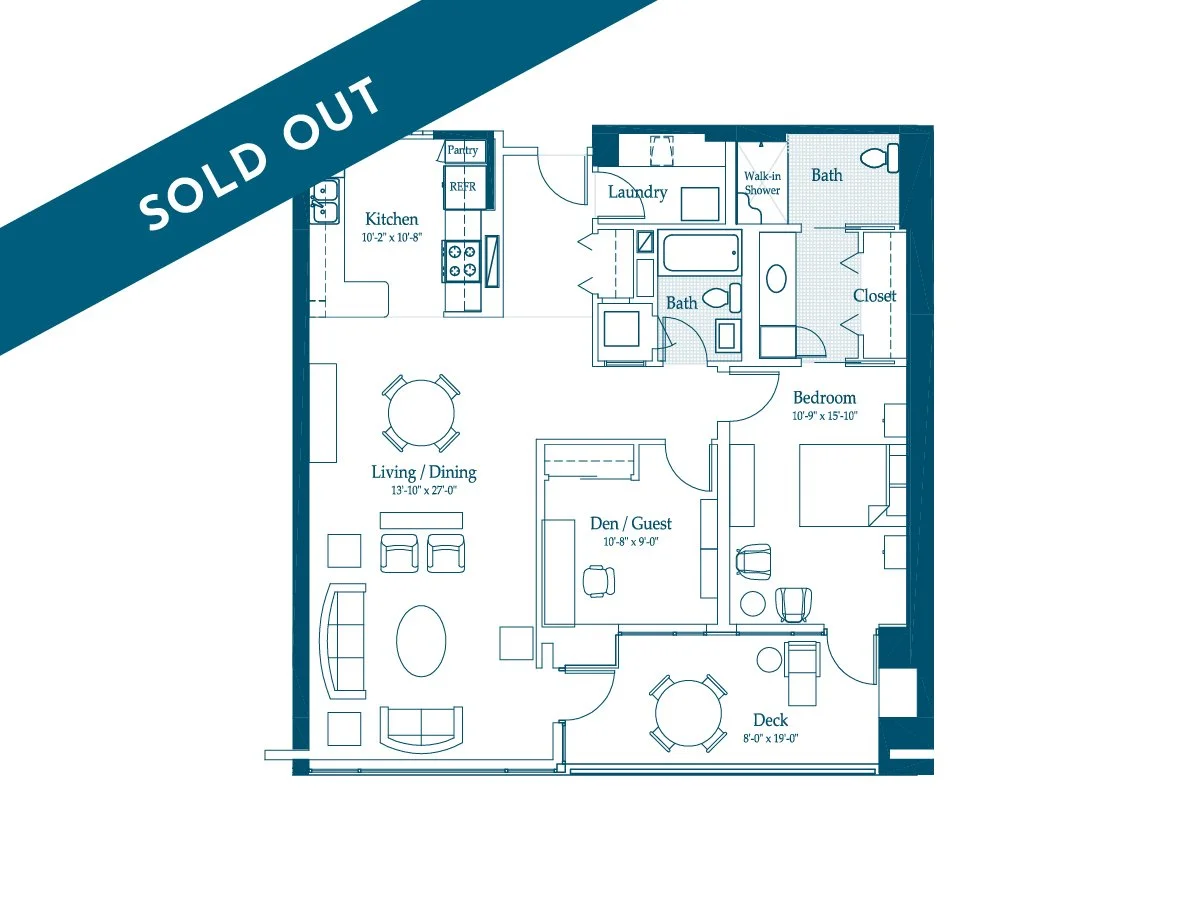
Style E
2bd/2ba | 1,290sqft*
-
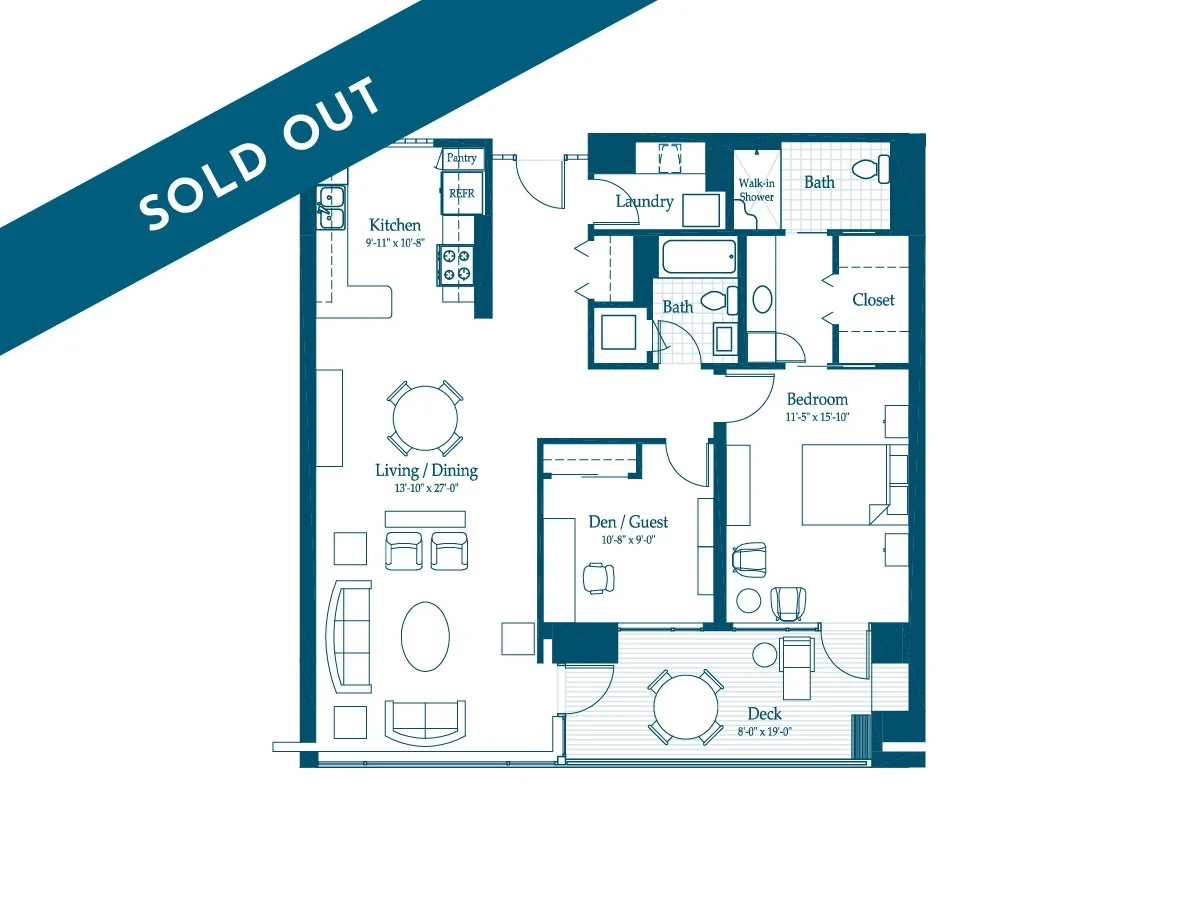
Style F
2bd/2ba | 1,280sqft*
-
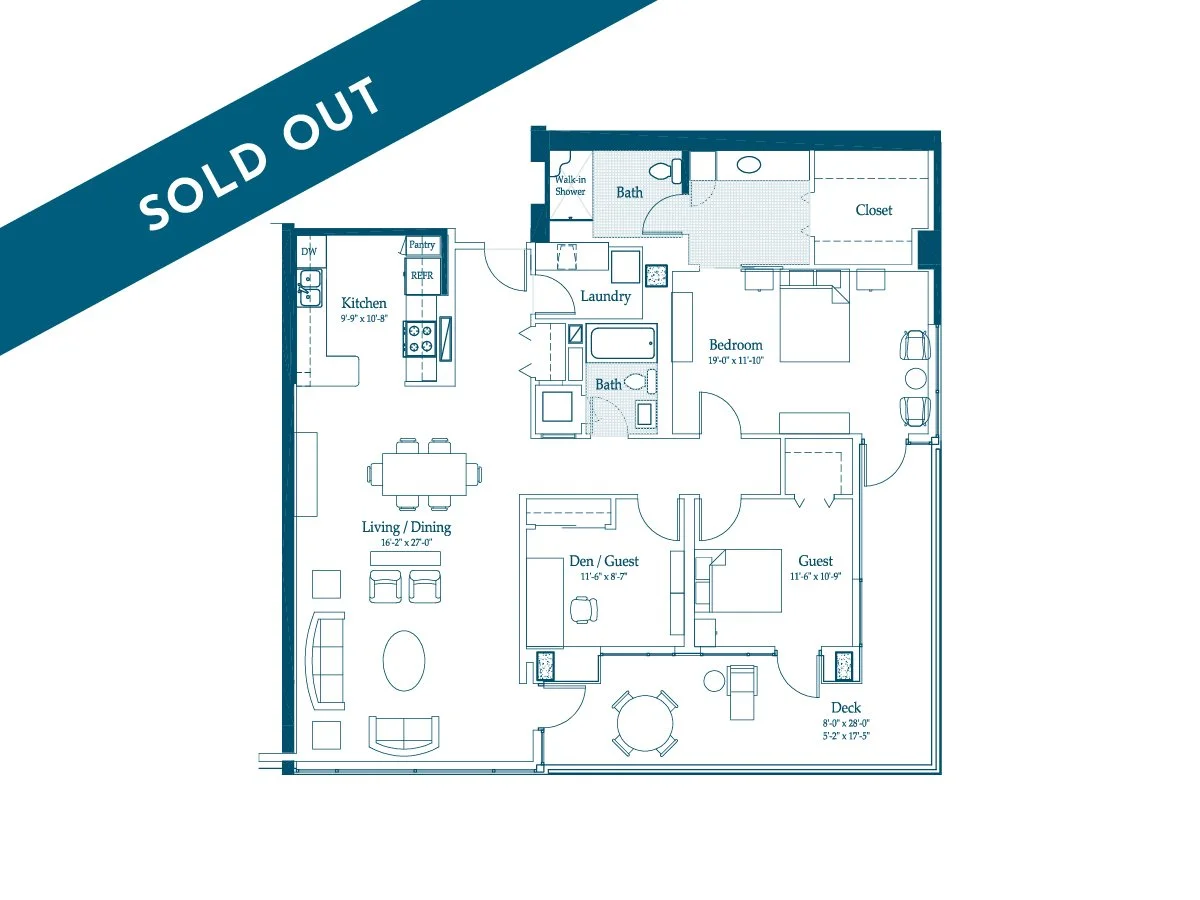
Style G
3bd/2ba | 1,672sqft*
-
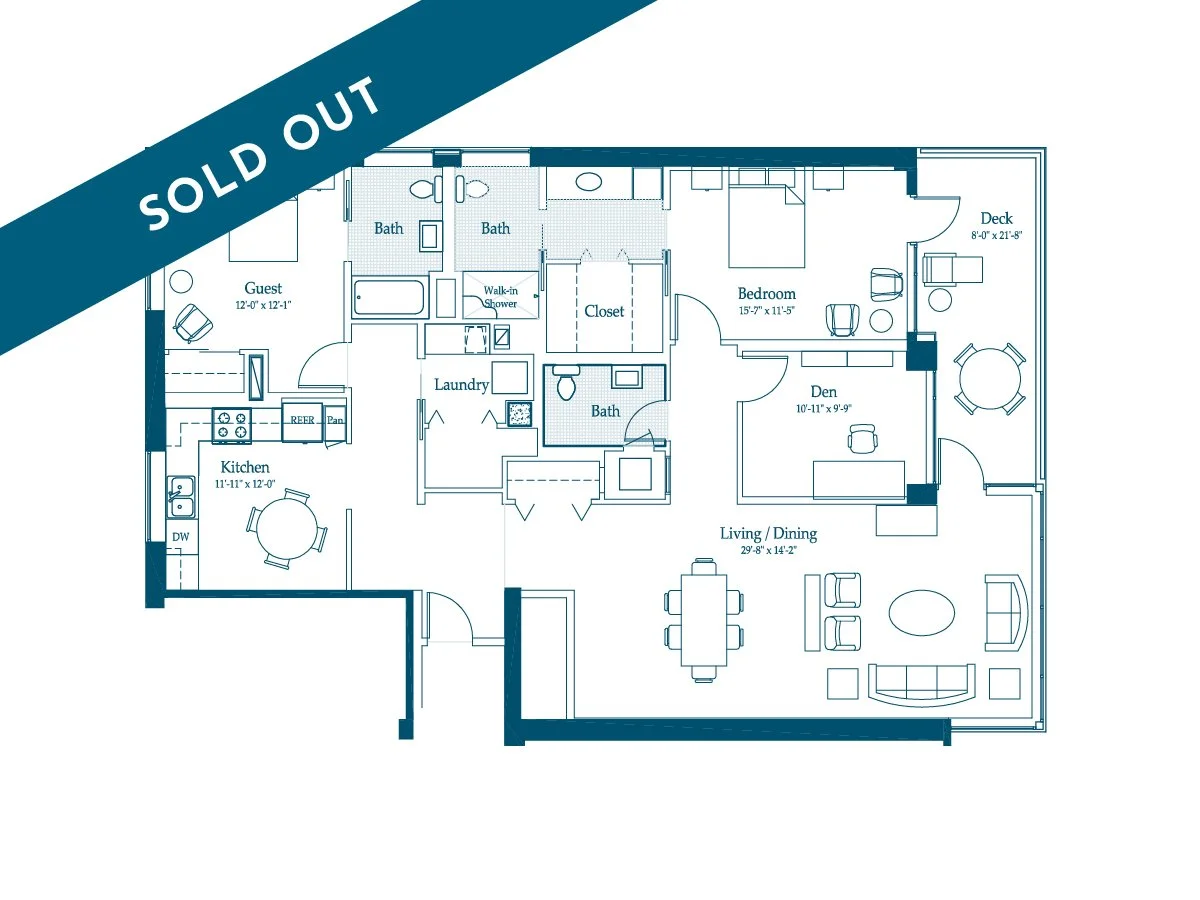
Style H
2bd/Den/2.5ba | 1,895sqft*
Available luxury apartment homes all feature a private deck and range from 1,280 to 1,895 square feet. $20,000 added to Membership fee for a second person in any size apartment home.
*Square footage is approximate. Prices subject to change.
Refined comforts of home
Take a virtual tour of Heights Style E, a beautiful two-bedroom, two-bathroom apartment home featuring a spacious living area and abundant natural light.

Attend an upcoming Zoom event
Get to know our Members
Want to know more about living at The Heights?
Schedule a tour or request a brochure. Fill out the form or call us at 503-808-7870.
