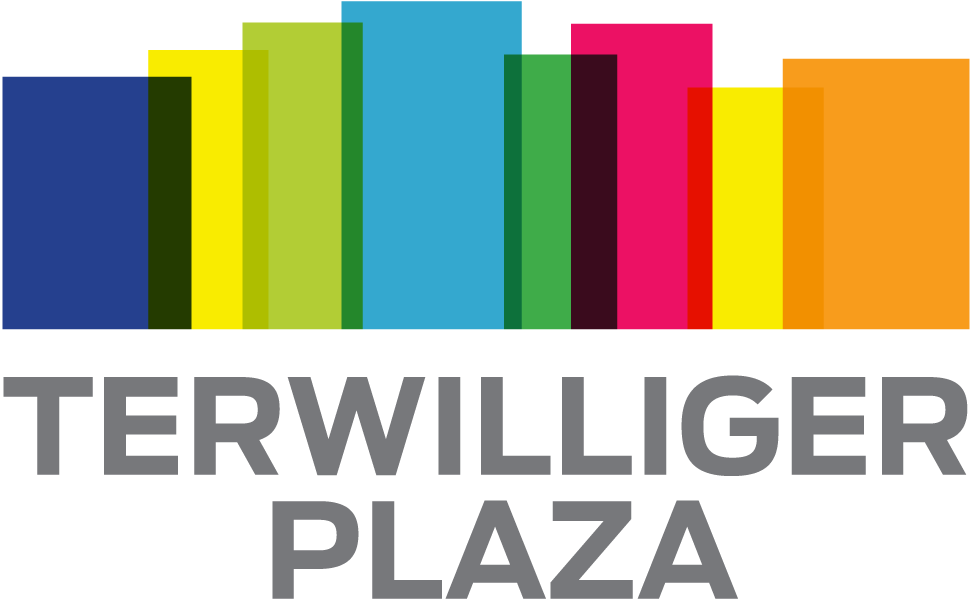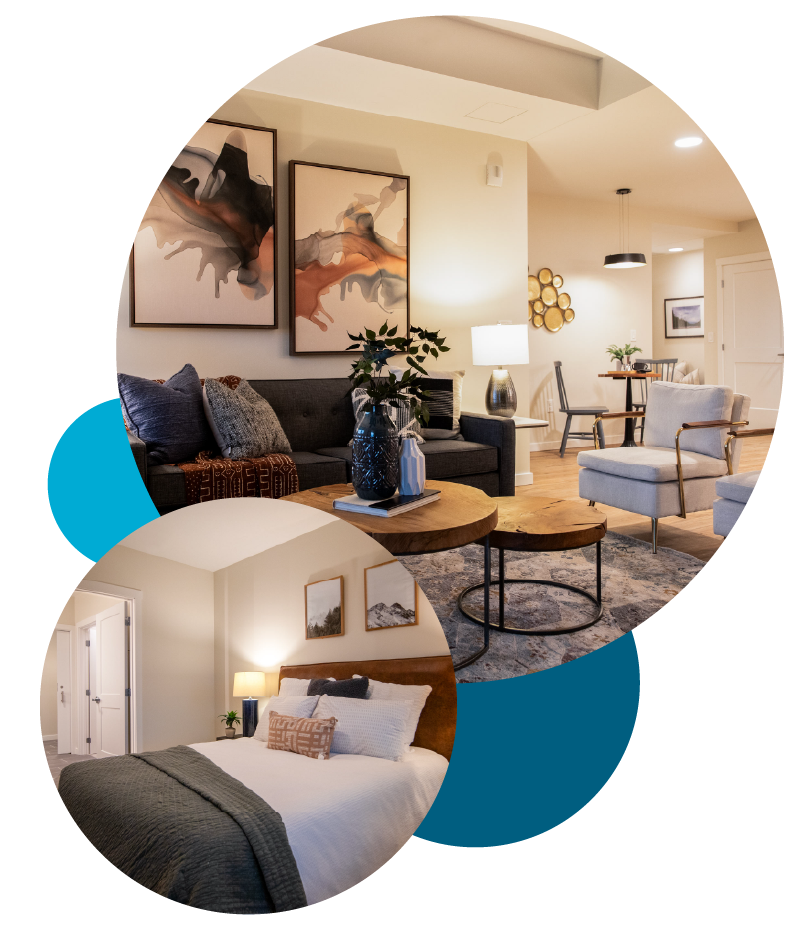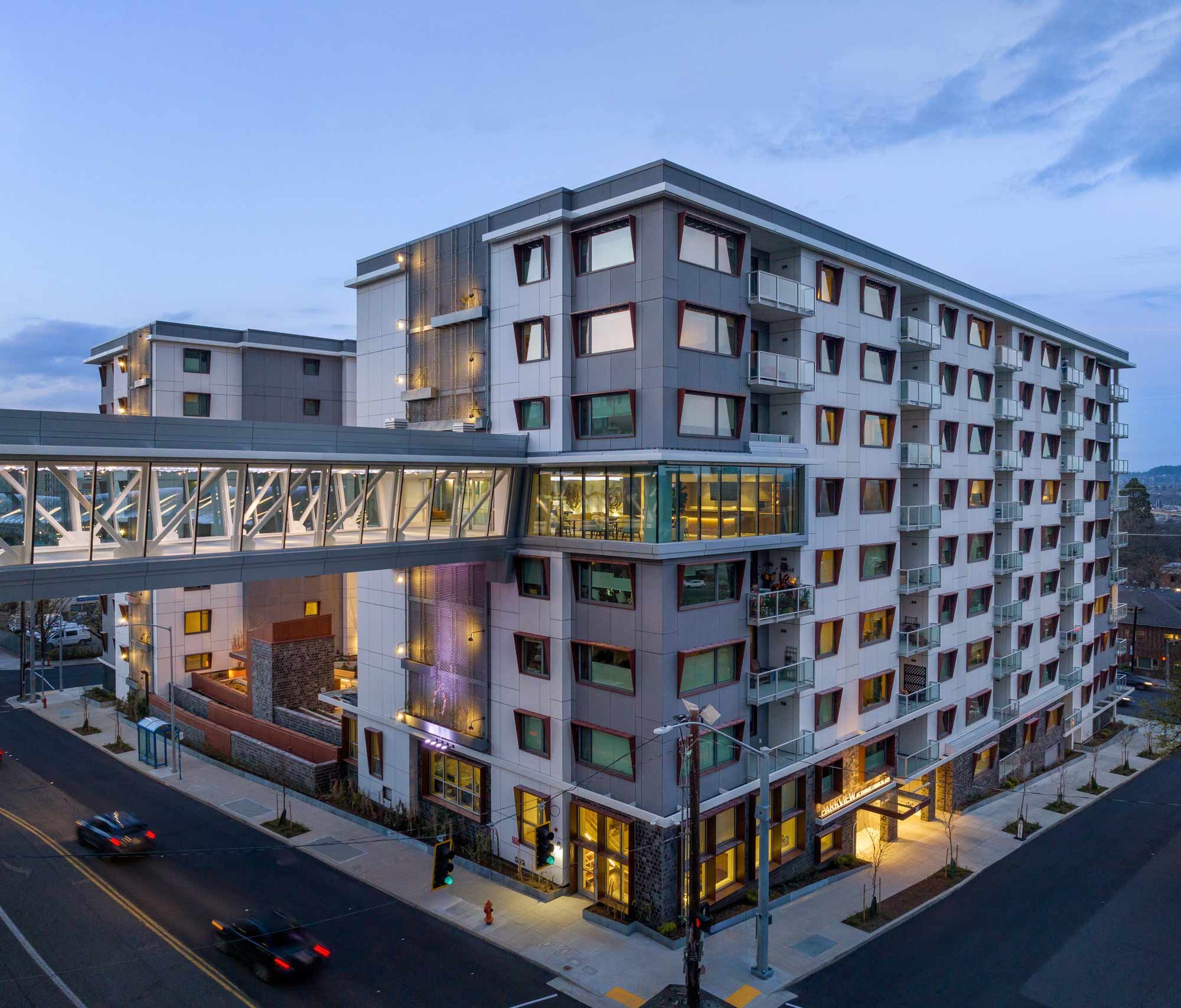
PARKVIEW
Independent Living, Extraordinary Opportunity
The much-anticipated opening of Parkview has arrived and the opportunity to call Parkview home won't last long. With less than one quarter of beautiful Parkview apartment homes still available, act now to secure your move-in ready apartment home — with no waitlist. Explore highly desirable floorplans with sophisticated design and stunning views before the building fills up.
Wilshire 148
Wilshire 148 offers a spacious layout with lofty ceilings with cove lighting and a sweeping private balcony with views to the north and east. With effortless access to the parking garage, come and go as you please in this beautiful apartment home that blends convenience and style.
Rates and sample floorplans
Curious about living at Parkview? Here are 12 floorplans tailored for unique preferences. Membership fees start at $473,000.
-
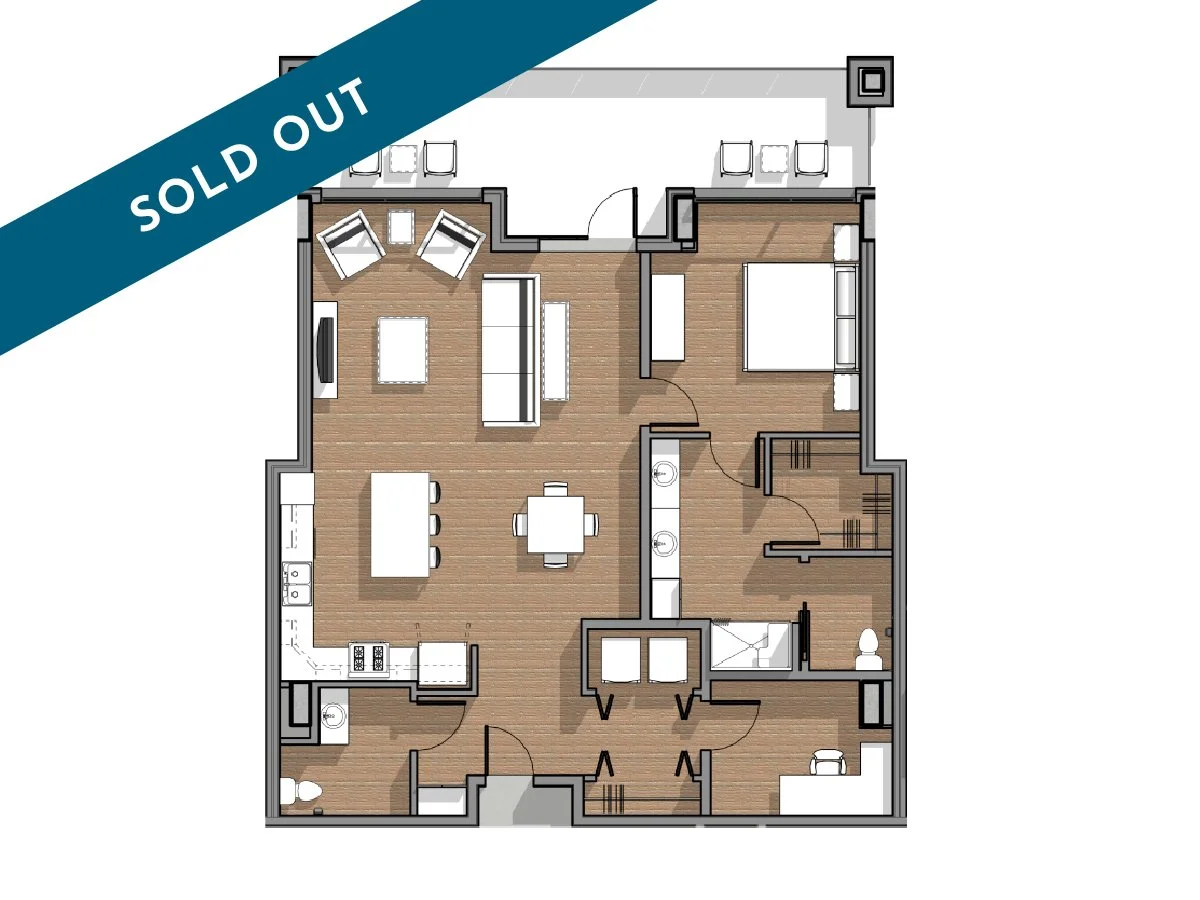
Beaumont
1bd/den/1.5ba | 1,307sqft
-

Buckman
1bd/den/1.5ba | 1,427sqft
-
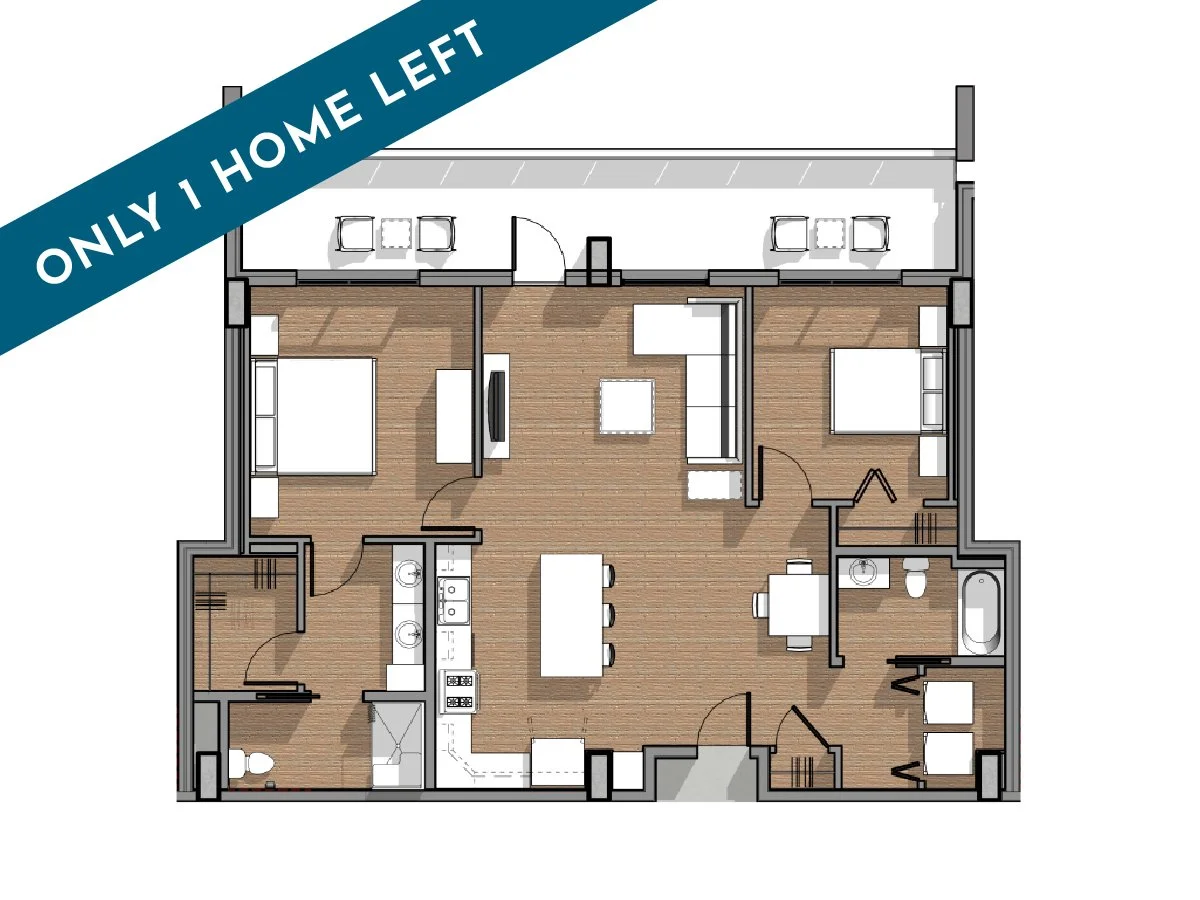
Chapman
2bd/2ba | 1,217sqft
-

Eastmoreland
2bd/2ba | 1,441sqft
-

Gabriel
2bd/Den/2ba | 1,614sqft
-

Hamilton
2bd/2ba | 1,297sqft
-

Irvington
2bd/Den/2ba | 2,310sqft
-

Lovejoy
2bd/2ba | 1,265sqft
-
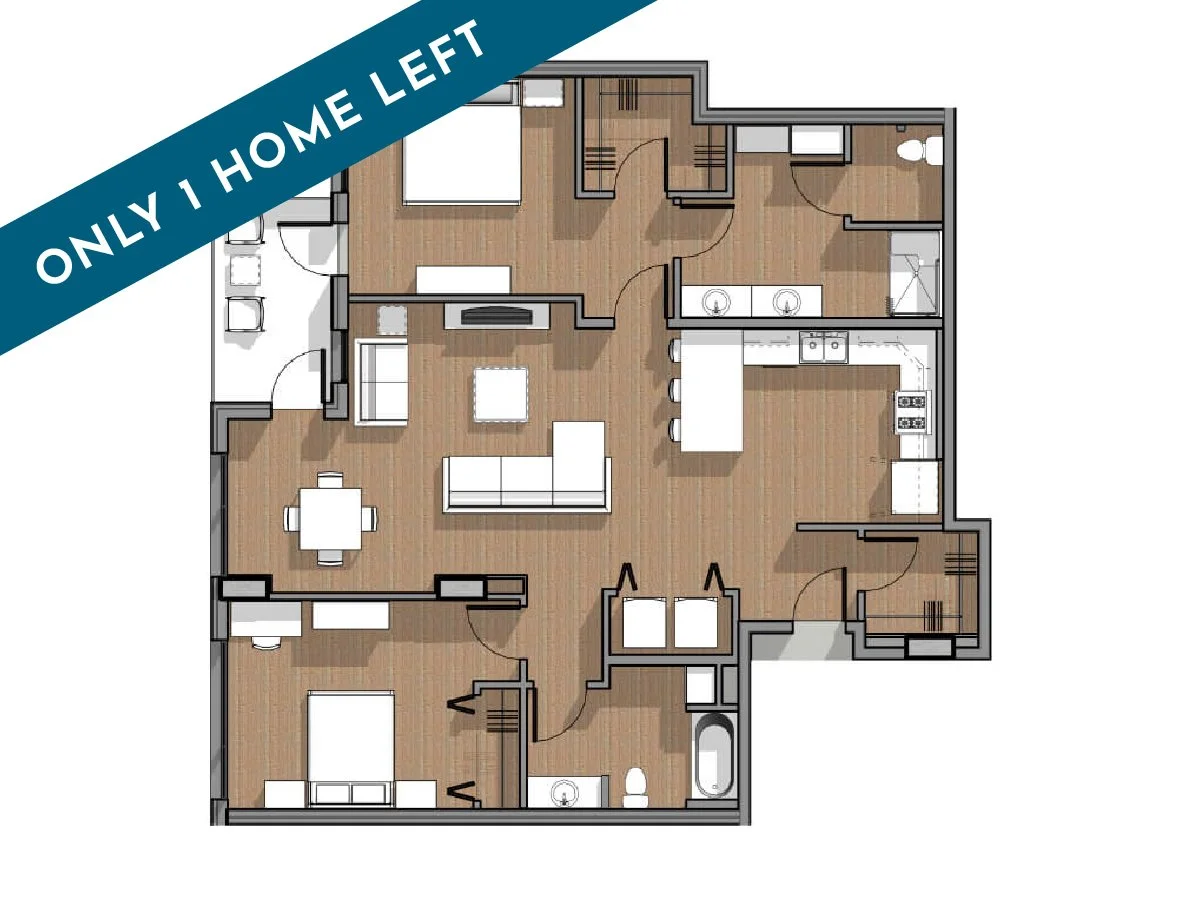
Macleay
2bd/2ba | 1,398sqft
-

Sellwood
2bd/2ba | 1,511sqft
-
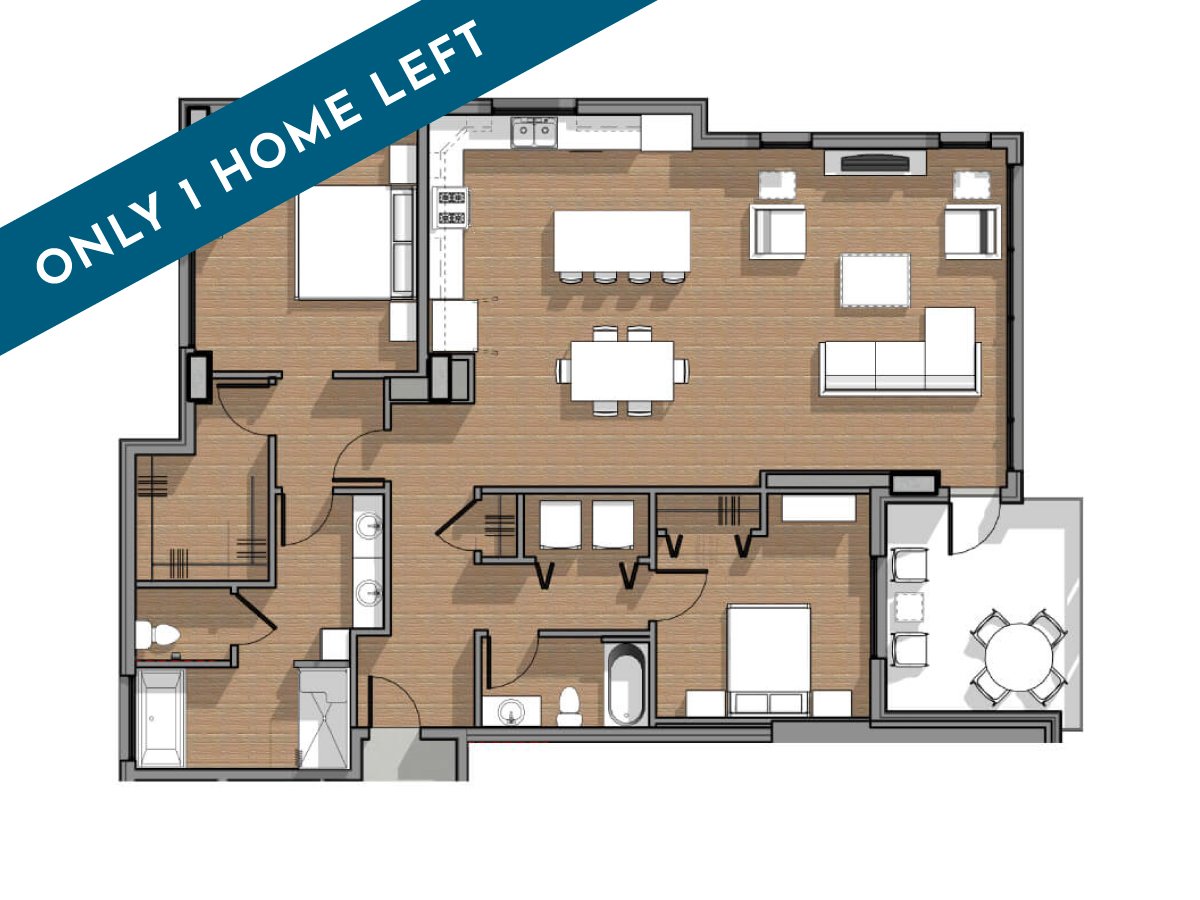
Wallace
2bd/2ba | 1,645sqft
-
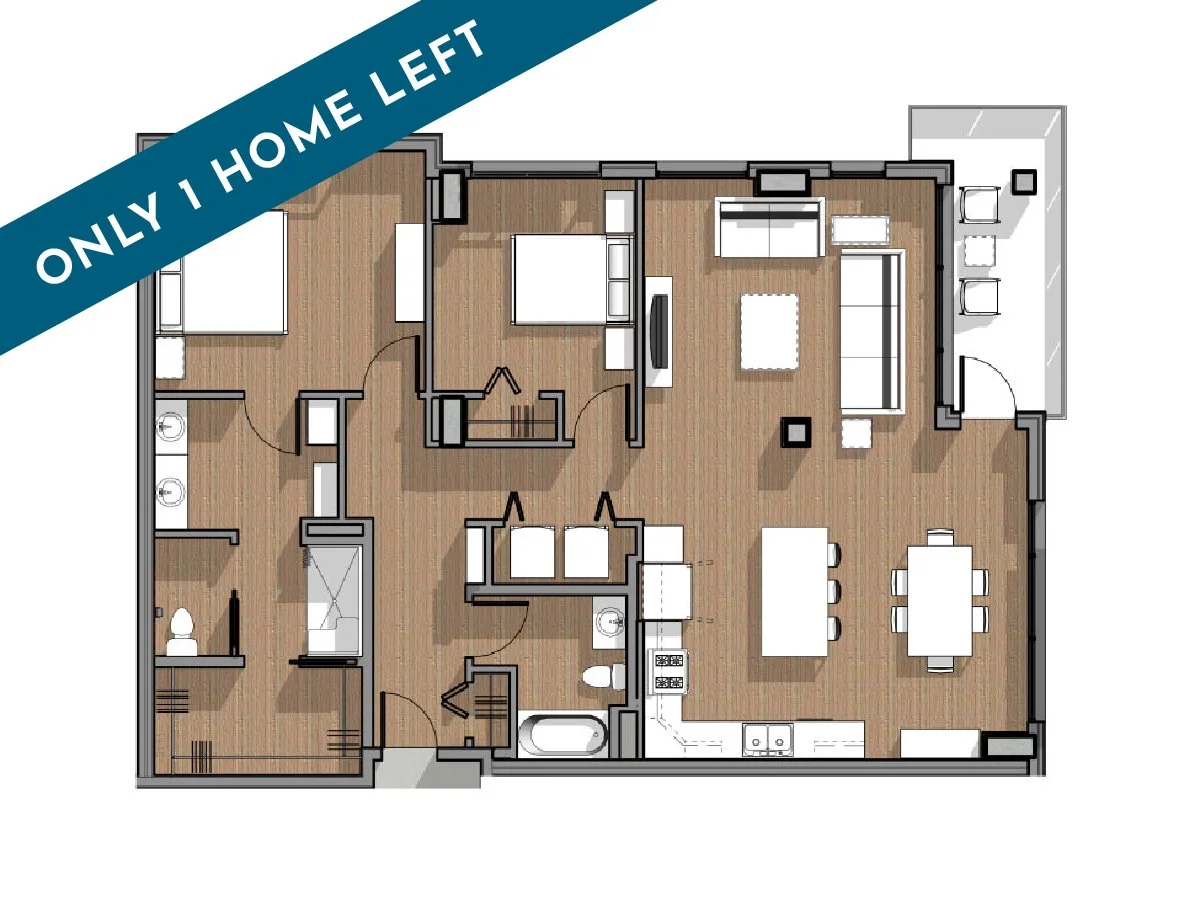
Wilshire
2bd/2ba | 1,437sqft
Available apartment homes range from 1,095 to 2,310 square feet. A variety of views are available. $20,000 added to Membership fee for a second person in any size apartment home.
*Square footage is approximate. Prices and availabilities are subject to change.
Design ethos
Built to advanced Passive House® standards, Parkview sets a new benchmark for retirement living as the largest Passive House structure on the West Coast, and the largest Passive House senior living building in the country. Rich, minimalist silhouettes combine with warm classical elements to create spaces that are inspired, intuitive, and intimate—and prioritize the environment. Parkview is a beacon of sustainability the reflects the progressive ethos of the Terwilliger Plaza community.
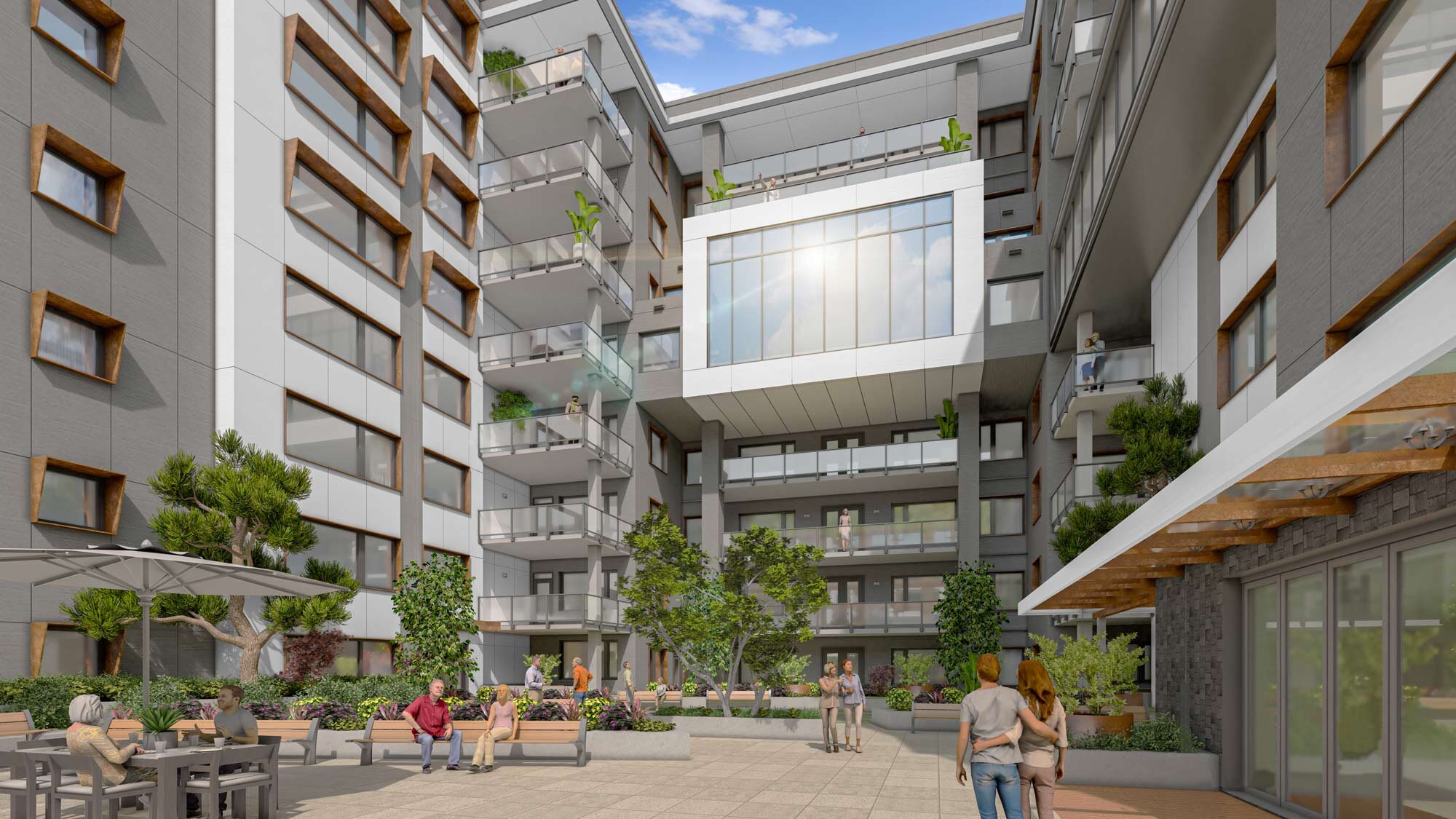
Attend an introductory Zoom event
Get to know our Members
Want to know more about living at Parkview?
Schedule a tour or request a brochure. Fill out the form or call us at 503-808-7870.
